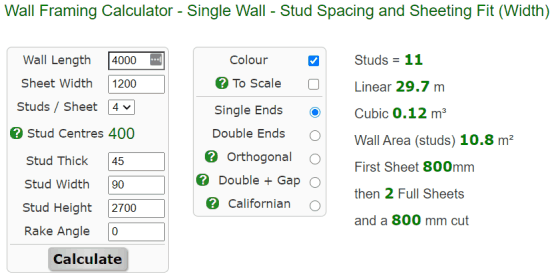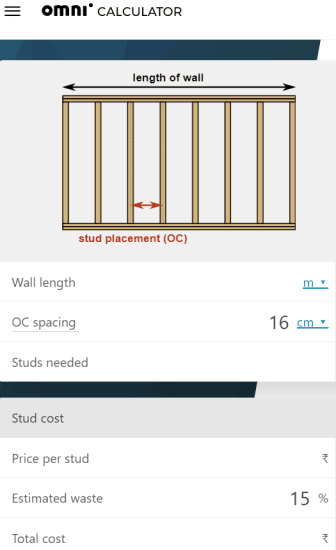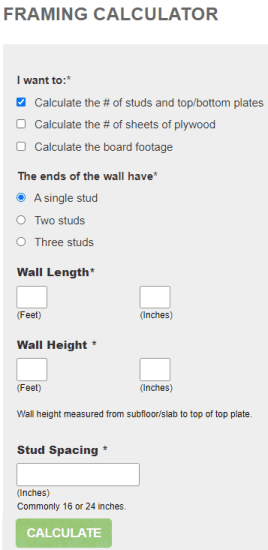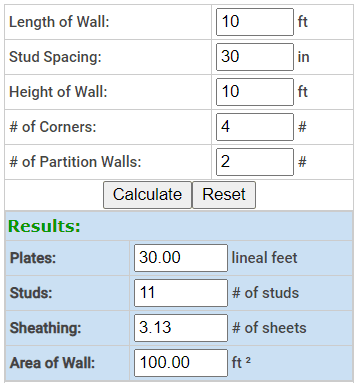Here is a list of 5 websites offering free wall-framing calculators. Wall framing consists of wall plates, footers, studs, upper wall plates, and headers, which act as the wall’s nailing base and support.
It is handy for home builders who want interior and exterior walls. These wall framing calculators allow you to calculate the material required for wall framing, including the number of studs, plates, wall area, sheaths, etc.
Top 5 Wall Stud Calculator Tools for Accurate Framing
Some wall framing calculators are helpful for single walls, while others are useful for exterior walls. You may also make use of a few other useful features.
You may, for example, add the number of windows, doors, and walls, define the rake angle, number of corners, stud width and height, and so on.
You will find the material required to create the wall frame based on your input.
Let’s look at each of these free online wall-framing calculators individually.
1. Wall Framing Calculator by Blocklayer.com
This is a handy wall-framing calculator for single walls. The wall length calculates stud spacing, number of studs, sheets, wall area, and sheeting width.
You must fill in information such as wall length, stud thickness, stud width and height, sheet width, rake angle, and matched sheeting.
It will also show you the optimal value for meaningful output if you enter an incorrect value.
You can also use the available sliders to alter the number of studs, scale, and rake angle. The program provides you with data based on your input.
Suggested Read: 7 Best Chess Moves Calculator Websites Online
2. Exterior Wall Framing Calculator
This wall-framing calculator is quite fascinating and helpful. This Exterior Wall Framing Calculator can be useful if you have doors or windows on your exterior walls.
You can add the details of the wall, windows, and doors, as well as the wall length, corners, partitions, window width and height, ply, door width, size, cripples, and so on.
Once the above information is added, the result will be generated by adjusting the wall height, stud spacing, etc.
The output would include the number of plates, wall area, headers, total sheathing, studs, and other materials used to create a wall frame. You may also remove any wall, door, or window, and it will provide you with a new result.
3. Omni calculator
While building a frame, this calculator helps you perform any stud calculations efficiently. This wall stud calculator can tell you how many pieces you’ll need and how much they’ll cost. This includes wastage.
You don’t even have to think about unit conversions. Our wall framing calculator is user-friendly. It only requires you to put in two values: The stud OC spacing and the total wall length. OC spacing is the distance between the centers of two adjacent studs. The average OC stud spacing is 16, 19.2, or 24 inches.
If you want to use this calculator’s price section, you’ll also need to know the cost of a single stud and the estimated amount of waste. The most popular standard for the wastage value in the framing cost calculator is 15%.
4. Wall framing calculator from builderscalculator.com
This framing calculator can calculate how many studs, top and bottom plates, and plywood sheets are needed to create a stick-framed wall. Use the lumber weight calculator to find out how much lumber you need.
This calculator assumes that the constructed wall is a continuously sheathed single-story exterior wall, with sheathing stretching 1′′ from the sill plate to the top plate.
Decide what you want to calculate and select the appropriate box. Choose whether the wall will be on a slab or a subfloor.
If the wall is constructed on a subfloor, you need other sheathings. This is required for the rim joist to be adequately fixed to the wall.
Next, assess the stud configuration at the wall’s ends. Now, use the framing calculator to measure the length and height of the wall.
The wall height is determined by calculating the distance between the top of the slab or subfloor and the top plate.
Also Read: How to Build an Age Calculator Tool in Python Using Tkinter
5. Stud Wall Framing Material Calculator
This website will help you decide on the materials to frame an exterior stud wall. You must enter information such as wall length, height, number of corners, partition walls, and so on, and it will return a result.
Once you have filled in the above information, it will display the number of plates, sheathing, wall area, and studs necessary for an exterior stud wall.
This website is most effective when the wall lacks doors and windows. It is a good option that you can use if it suits your requirements.
Final thoughts
These are the five excellent online wall framing calculators that are free and easy to use. The first is unquestionably the most useful because it offers multiple choices for single-wall framing. However, you will find the other wall-framing websites quite helpful.





